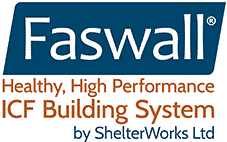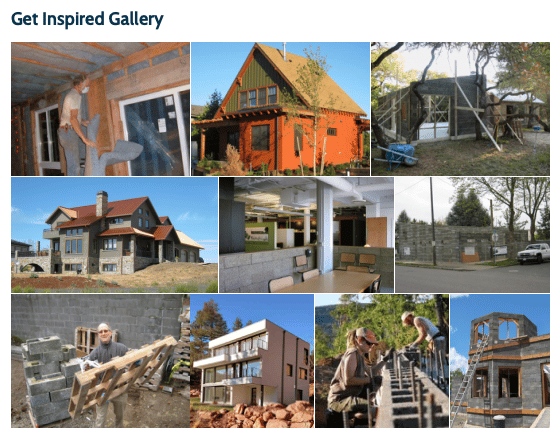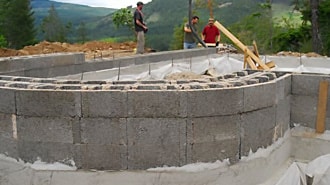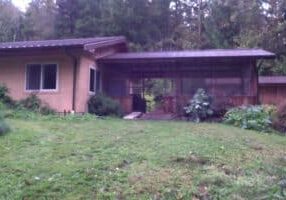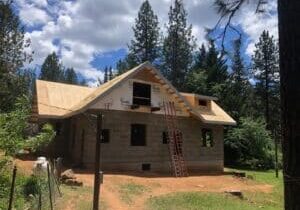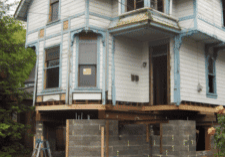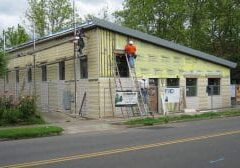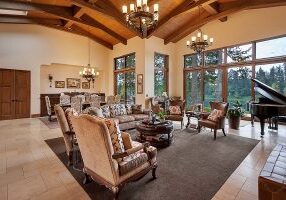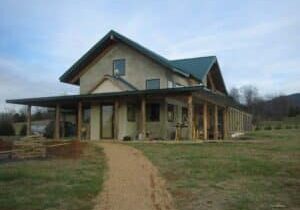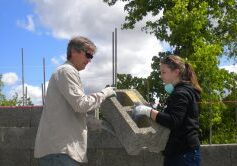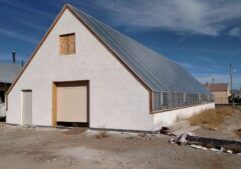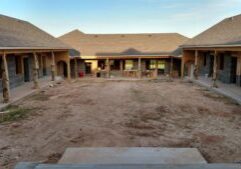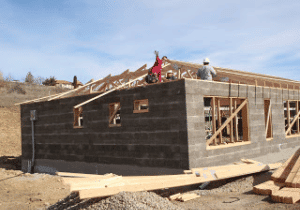Partners: Builders and Designers
Contact Builders & Architects Who Work With Faswall Block
Builders

All of the Builders listed here have first-hand experience with Faswall.
Designers/Architects

Please Check our Designer List for Some Design/Build Options
Call us for help in finding a Designer for your building.
Engineers
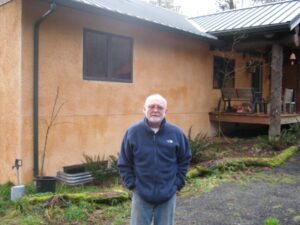
(with multi-state and provincial licensing)
ShelterWorks connects you with builders & architects who love Faswall®. They can help you with design, engineering and building of your Faswall® ICF block natural building material construction project.
Building with Faswall
Disclaimer
Faswall ® provides technical and installation support, however, cannot control the quality of workmanship or the inspection of building conditions or applications. FASWALL® Insulating Wood-Concrete Forms are designed so that the cores are filled with concrete and steel reinforcement. It is the concrete cores and rebarwithin the wallform that are the primary load carrying material of the wall system. Design of the Faswall wall system should be reviewed by an engineer. Faswall wall forms must be used according to the Manufacturer’s General Application andTechnical Information (GATI) and in compliance with all applicable Building Code and local regulations. The Manufacturer otherwise assumes NO responsibility.
You’d be surprised at the various types of homes and commercial buildings that can be built with Faswall. Check out some of the recent projects..
Photo Gallery
I Want To Get Started
Request Your Free Download "Get Started" Package:
includes: Design ideas, Product Data Sheet, Block Pricing, Technical and Installation Info, Engineering Details
Home Owner
Builder/Developer
Architect/Engineer
Educator/Student
Building Dept./Government
What is Faswall ICF Block System
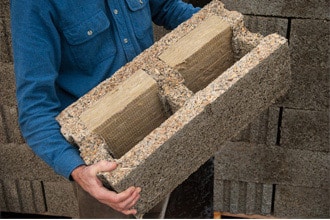
Faswall® is a building system similar to Insulated Concrete From (ICF) Blocks. But unlike ICFs, Faswall is a non-toxic, healthy building system made with Recycled Materials with a 25-year track record for innovative builders.
Insulated Wood-Chip Cement Blocks with High R-Values
Our wall form system is exceptionally:
- healthy
- durable
- thermally insulating
Designs for Faswall building - StockPlans by EcoNest
We realize that there is strong demand Small, affordable healthy homes. EcoNest has created a series of small home plans (900 sf and 1200 sf) that combine Faswall with the style, craftsmanship, timber frame, and natural materials of EcoNest
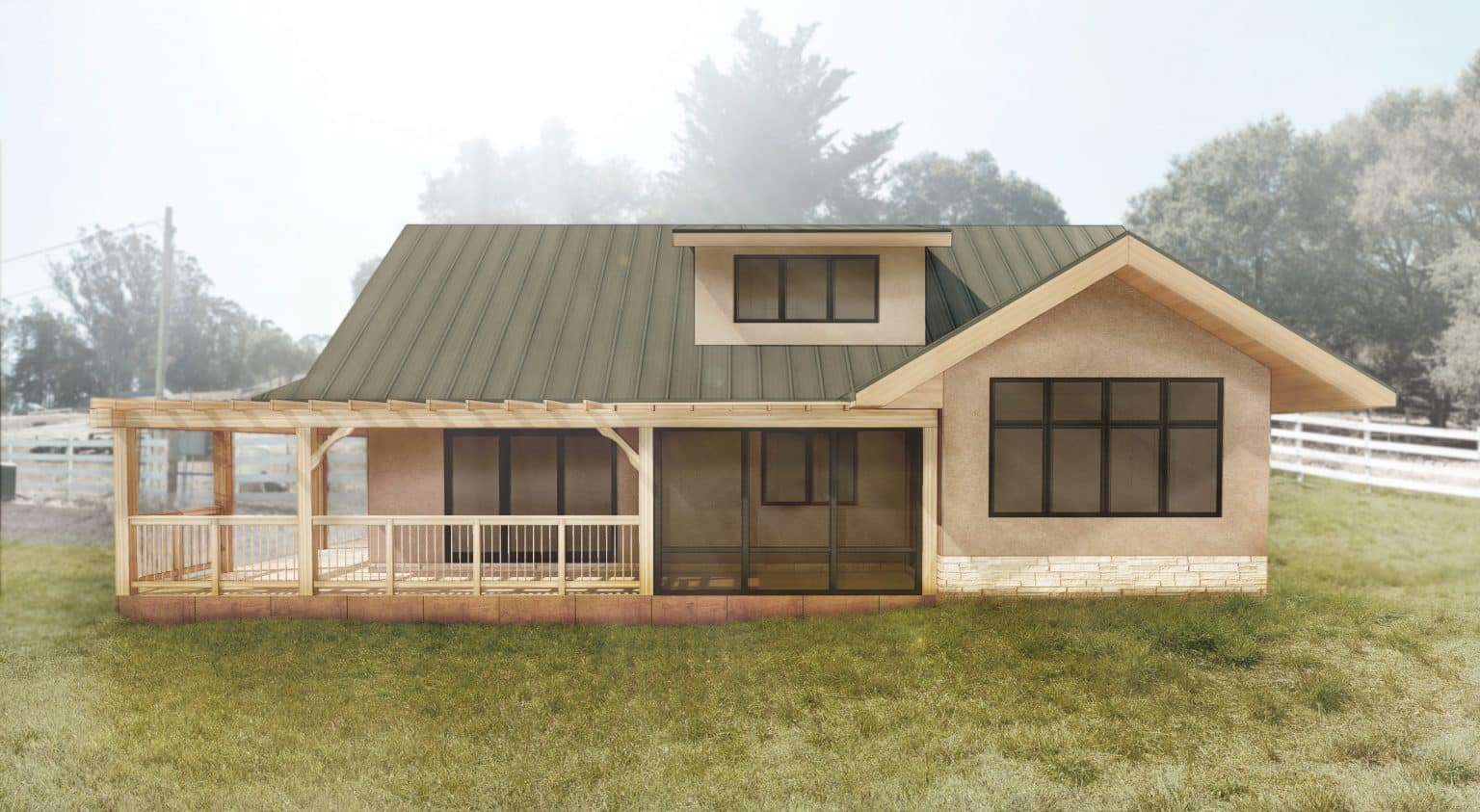
Healthy Building beyond Walls with Shelterworks

