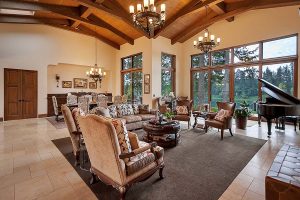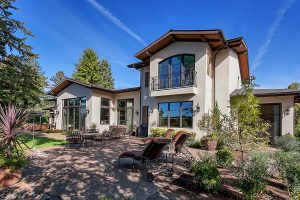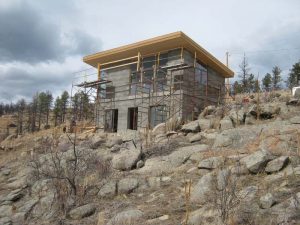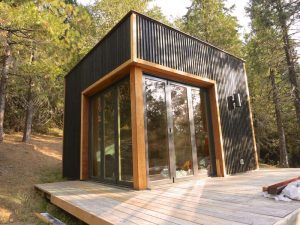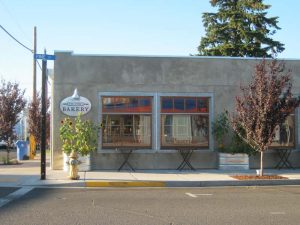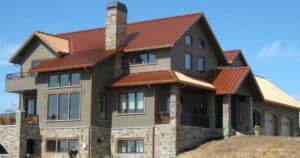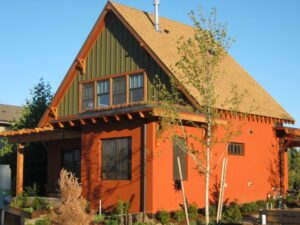Betsy Hunter, Yakima, Washington
Read their blog detailing their building experience.
“Our new passive solar home will be built with Faswall block. The Faswall material is ideal for this environment and will help keep us cool in the summertime and warm in the winter. It will give us strong, fire-proof walls and a quiet interior…
“We chose Faswall because it is fire-proof, termite-proof, quiet, allergen-free, strong, easy to use (can be cut, nailed, etc.), manufactured locally (near Corvallis, Oregon) and will help provide some thermal battery for our passive solar house. The blocks look something like concrete block with the two vertical chambers, but the resemblance ends there. Faswall is 85 percent mineralized wood chips and about 15 percent Portland cement. There are channels that run horizontally to hold rebar or conduit, and the two vertical channels in each block also can hold rebar and conduit. There is foam insulation added to the inside chambers, at the exterior wall of the block. The blocks are dry-stacked (no mortar), and after rebar and conduit is in place, the stacked blocks are in-filled with concrete. The poured concrete then forms a reinforced concrete grid throughout the walls. The standard Faswall block is 2 feet wide by 1 foot thick by 8 inches high, however, the blocks can be cut with the same tools used to cut wood.
“My preliminary house design, prior to handing it off to Winter Sun Design to get it made into a workable and per code design, was designed for the Faswall block to minimize trimming of the block. In reality, some trimming is inevitable due to items like standard sizes for door height, for example, which does not neatly fit into a multiple of 8 inches. For the most part, though, this house was made for Faswall. I can imagine that designing a house without much consideration to the dimensions of the Faswall block would add alot of extra work to the carpenters and crew building with the blocks.”




