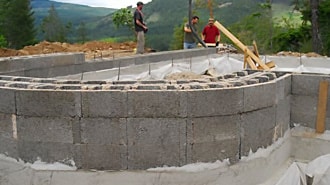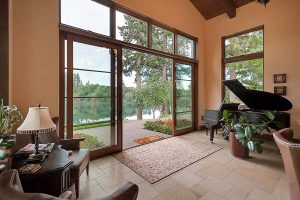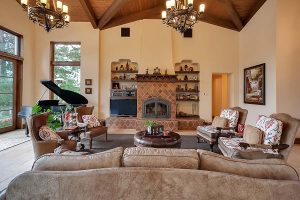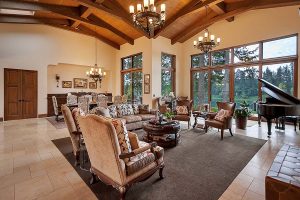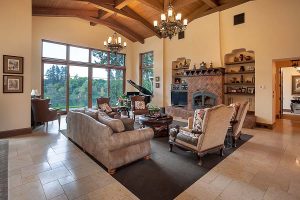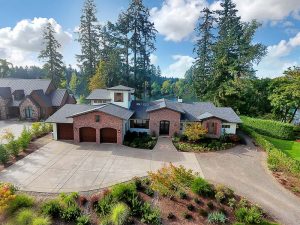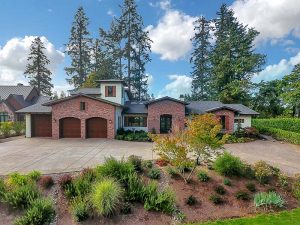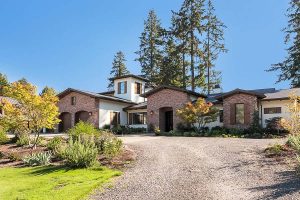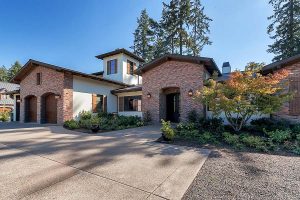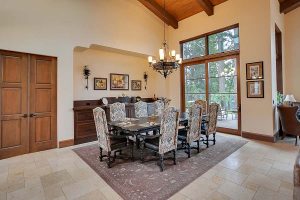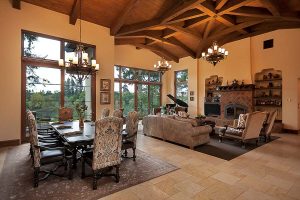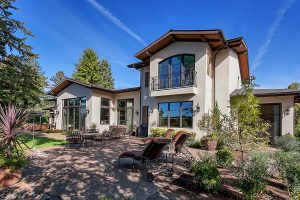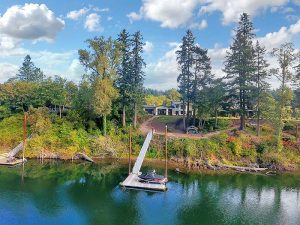Electrical & Plumbing
Faswall makes it relatively easy to install Electrical Wiring. Use of simple power tools and standard conduit and wiring.
Plan your Electrical and Plumbing
Proper planning for electrical, plumbing, and any penetrations is required since they will be set up prior to the concrete infill.
Gray colored PVC piping may be used as a chase through the walls. For small vent ducting use a hole saw through the wallform walls. Install stub prior to concrete infill.
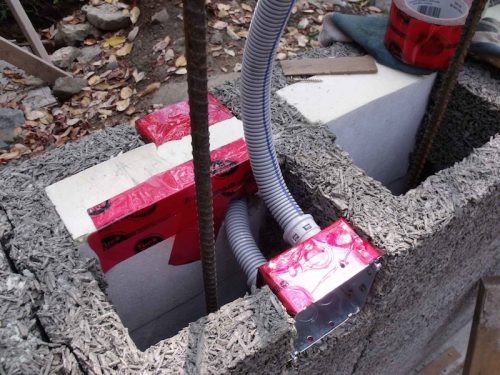
Conduit run in the wallforms
Typically flexible (blue) or gray conduit is used to link electrical boxes together. Use a reciprocating saw to cut out for electrical boxes. Secure the box in the opening with screws and/or non expanding urethane foam construction adhesive..
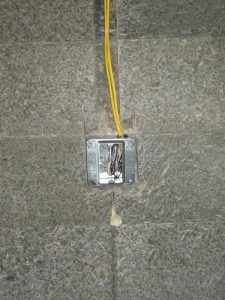
Surface installation of wiring in grooved wallforms
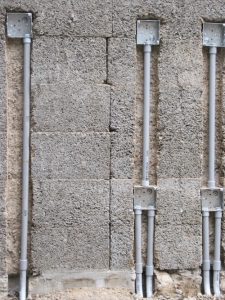
Conduit or wiring (code dependant) can also be placed within grooves routed into the wallform surface. This can be accomplished after the wallforms have been completely erected and filled with concrete. To rout grooves for surface installation of wiring, either within conduit or not, use an electric router fitted with a 5/8” x 2” carbide router bit or a chain saw fitted with a depth guide. Rout or cut the grooves as needed, making sure that the depth of the cut is adequate to lay the wiring out of reach of any fasteners (nails, screws, etc.) that might be used when finishing the wall or attaching fixtures. Wires are normally placed in conduit. After wiring is placed in the groove, use a quick-setting mortar to fill in the groove. Code sets the depth requirement for the wire from the surface of the wallforms.
How to Install Radiant Heat with Faswall
Faswall® Building Project
1. Installation of radiant floor heating system with FaswallShelterWorks Ltd.
2. First Course installed level!
3. Vapor barrier and additional perimeter insulation.
4. Rigid foam insulation in, ready for tubing.
5. Faswall erects quickly.
6. Flexible conduit installed prior to filling walls.
7. Minimal bracing needed compared to other ICF’s.
8. Detail of lintel prior to pouring (Faswall webs removed to create monolithic header). Other methods for forming lintels are available.
9. Window buck installed just for stacking and pouring. It is removed since window/door frames fasten direct to the Faswall material.
10. Ready for pouring.
“We did a lot of research on various green building systems but settled on Faswall. Not only did it seem like the “greenest” technology, but the ease of building compared to other systems seemed like a good choice for an owner/builder. What we didn’t expect, but were totally delighted with, was how knowledgable and helpful the people at Faswall were. We couldn’t have done it without you!”
-Ted and Donna Havecheck
You’d be surprised at the various types of homes and commercial buildings that can be built with Faswall. Check out some of the recent projects..
Photo Gallery
I Want To Get Started
Request Your Free Download "Get Started" Package:
includes: Design ideas, Product Data Sheet, Block Pricing, Technical and Installation Info, Engineering Details
Home Owner
Builder/Developer
Architect/Engineer
Educator/Student
Building Dept./Government
What is Faswall ICF Block System
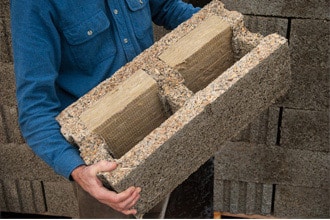
Faswall® is a building system similar to Insulated Concrete From (ICF) Blocks. But unlike ICFs, Faswall is a non-toxic, healthy building system made with Recycled Materials with a 25-year track record for innovative builders.
Insulated Wood-Chip Cement Blocks with High R-Values
Our wall form system is exceptionally:
- healthy
- durable
- thermally insulating

