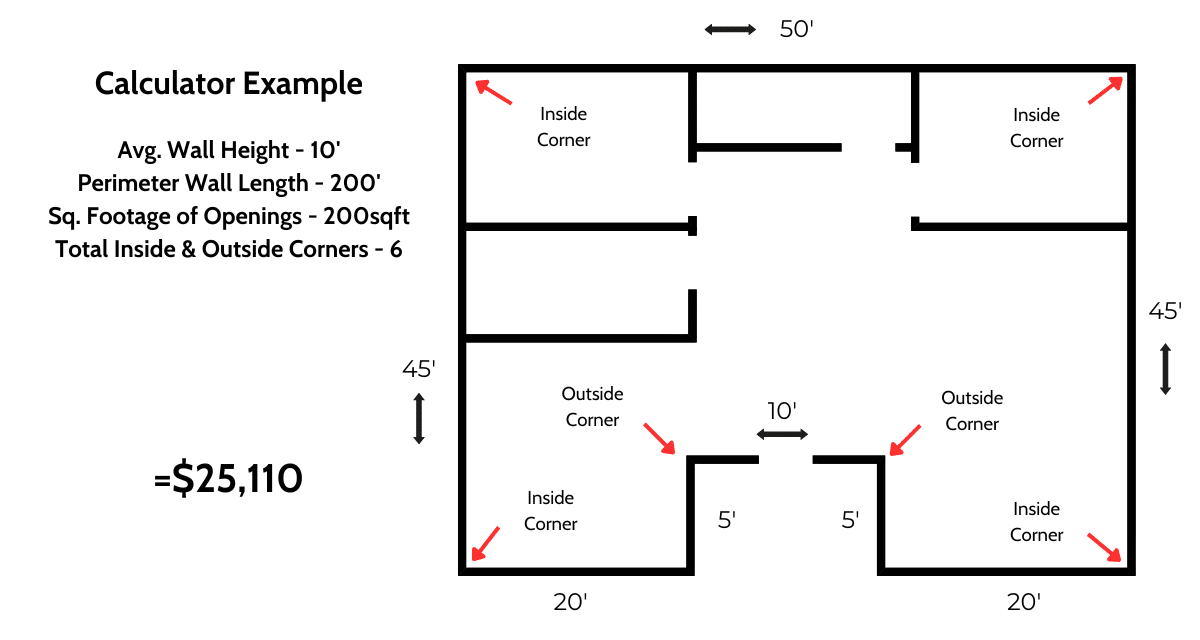How to Use the Cost Calculator:
1. Input Your Dimensions
Get started by inputting your dimensions, this should include your average wall height, perimeter wall length, opening square footage and corners (both inside and outside corners). See below for dimension definitions.
2. Adjust As Needed
Our cost calculator responds to you in real-time. You are free to fine-tune your inputs and explore different building ideas. Simple modify your dimensions and watch as the overall cost estimate changes with them.
3. Receive Your Cost Estimate
Once you've entered your data, our cost calculator will provide you with a comprehensive estimate. Use this information to make informed decisions and plan your budget effectively.
4. Contact Us for Quotes and Shipping Costs
While our cost calculator does give a rough estimate to help you begin planning your budget, this is not a quote and does not include the cost of shipping the materials. That is why, it is necessary to speak with a Faswall representative to get the most accurate pricing estimate for your Faswall building. Contact us for shipping costs and send us your plan for a quote.
Dimension Definitions
- Average wall height - estimate the average height of your structure. Estimate the height for a one to three story structure.
- Perimeter wall - estimate the total length of your perimeter wall. Include any specifics you wish.
- Square footage of openings - this should include all expected windows, doors or other openings. It's safe to assume most building have a 10%-20% range.
- Inside and outside corners - this section refers to any corners you may have in your floor plan. These corner blocks are priced differently.

Ready for More?
Are you ready to move forward now that you have a rough estimate of the cost of your project? Call us or use one of our contact forms to discuss your plans, get a quote including shipping costs, and learn more about efficiently designing and building with Faswall.
Call Now: (855) 558-4588
